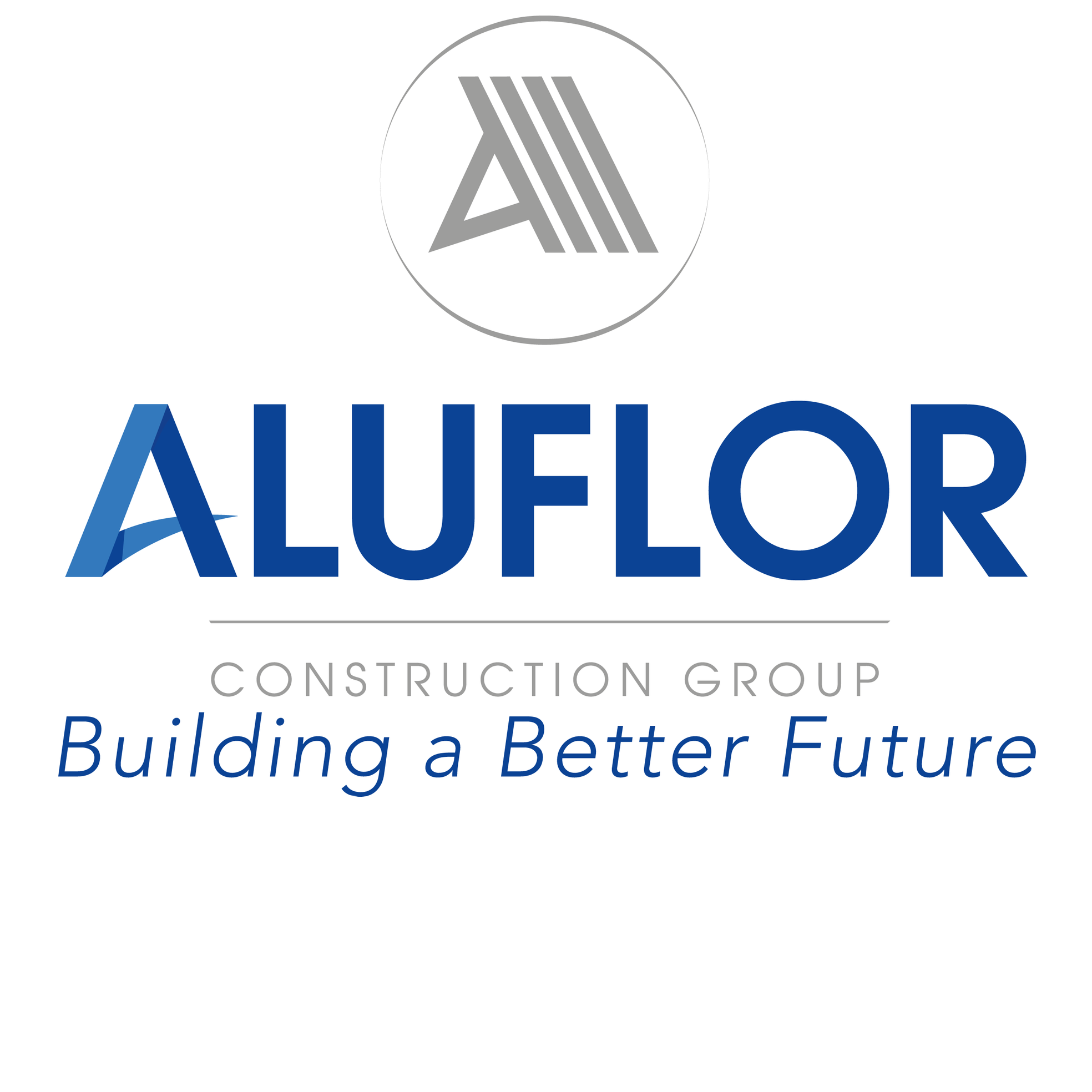PROFARMA PROJECT – TIRANE
PROFARMA PROJECT – TIRANA
Profarma Project is a residential building combined with shopping center, avant-garde for numerous projects carried out by Aluflor the next years, having placed a milestone of quality and confirmed advantages for facade energy efficiency, not only for architecture reasons but also as business opportunity never explored before. The project was realized by German glass facade and tiles system for ventilated facade combined in order to turn it in a reference point not only for the its’ architectural style but also for the type of materials that were used.
Façade materials:
- Aluminum Systems: Wicona Wictec 50IA, Wicline / 60E Wicstyle
- The glass facade, produced and processed by INTERPANE
- Ventilated façade with tiles, tiles system Heraklia AGS Metal and Stone Black.
















