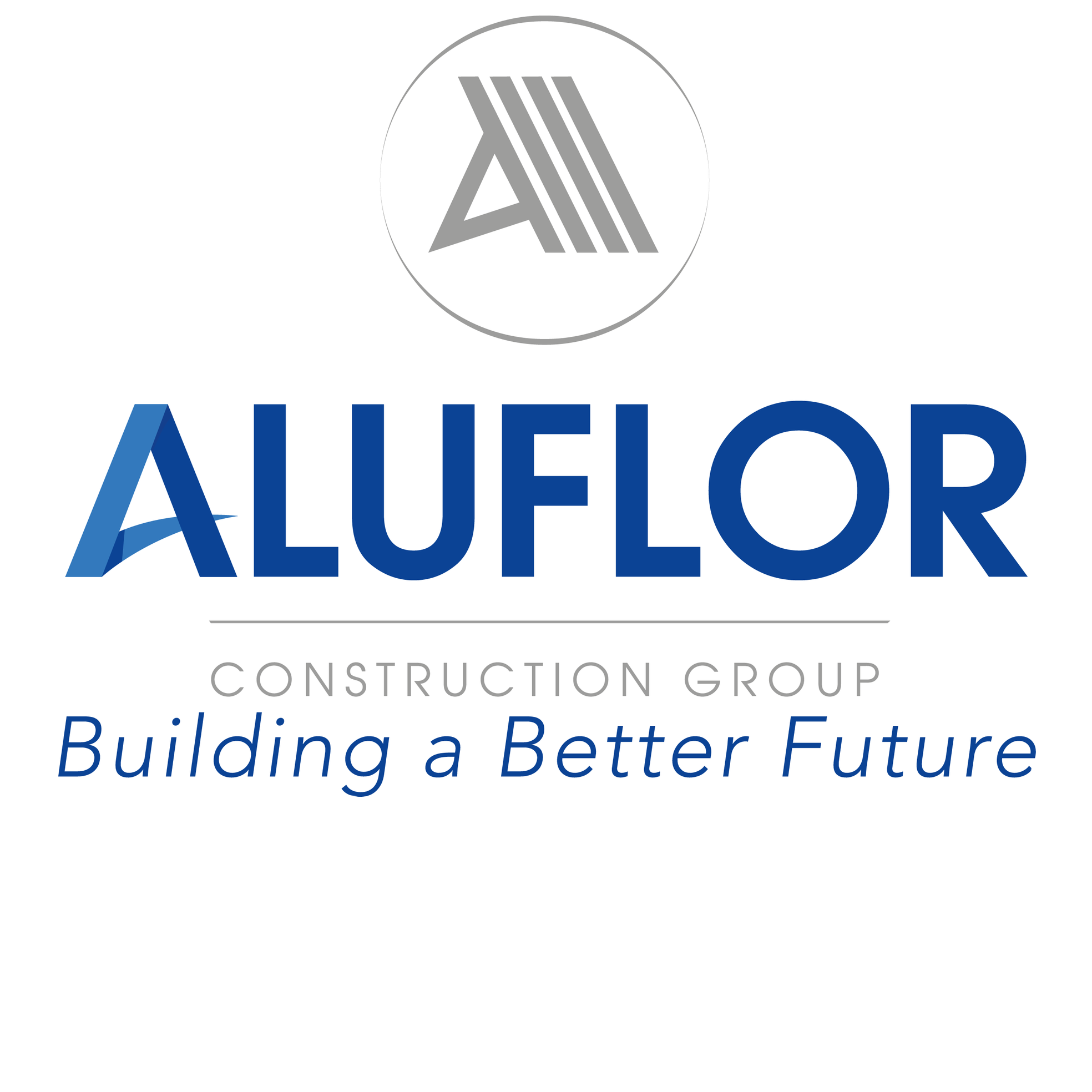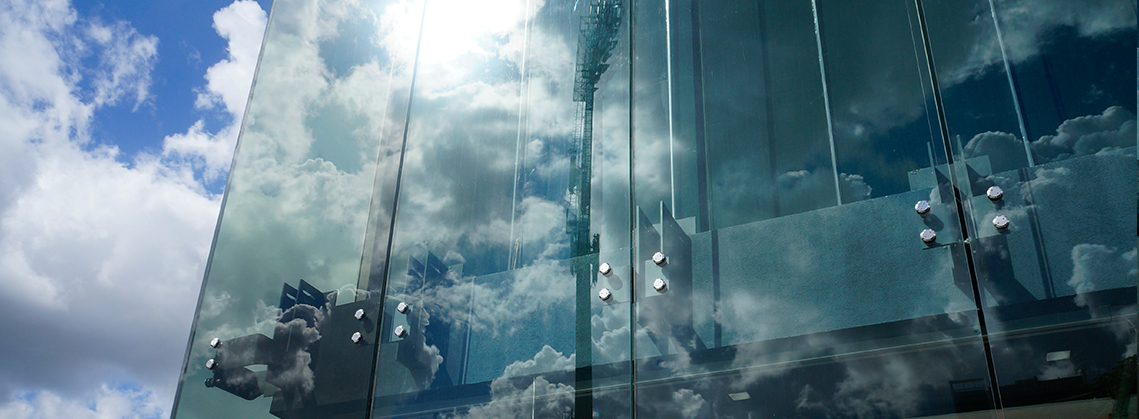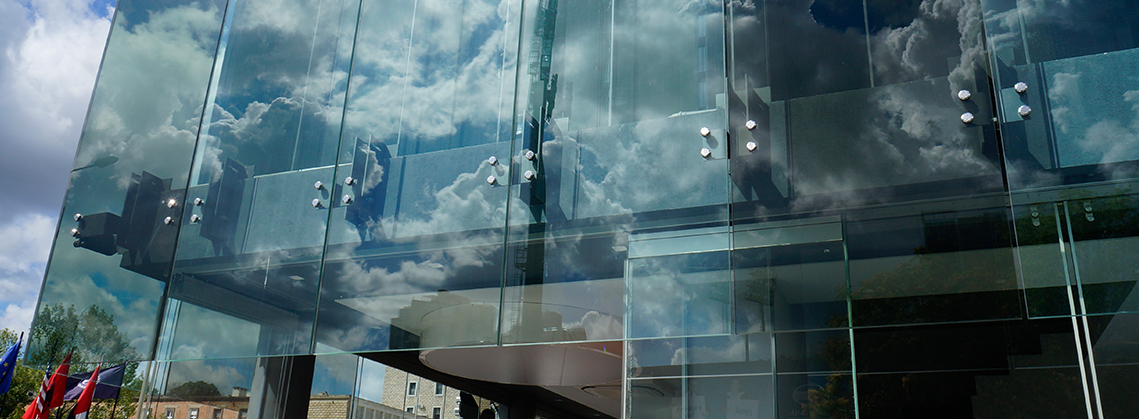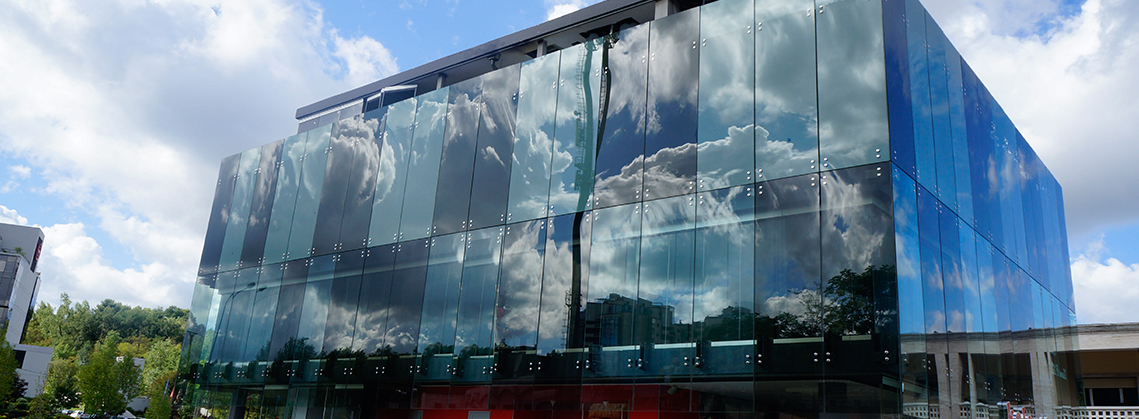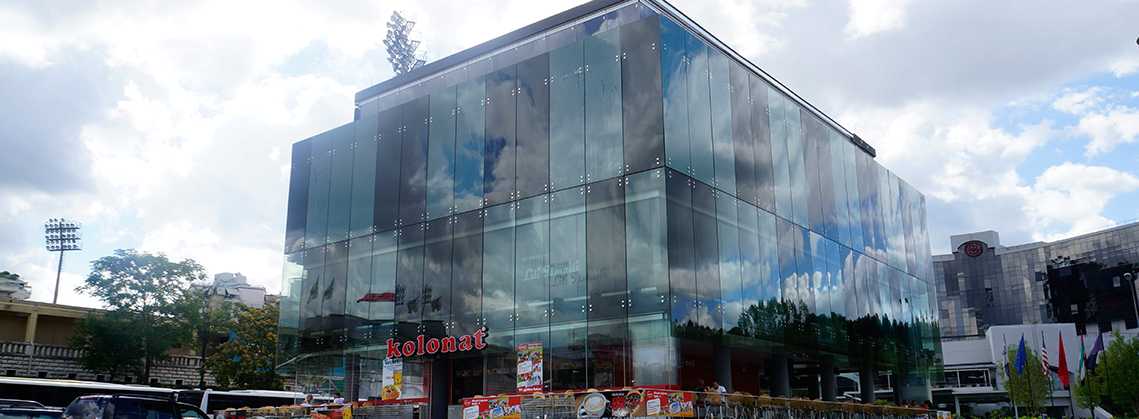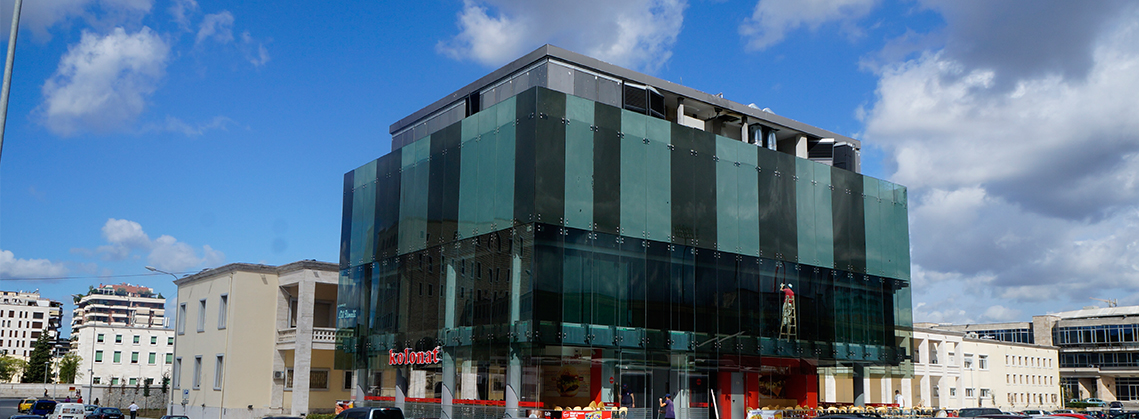BELAVIS – TIRANA
BELAVIS – TIRANA
Belavis Project is located in a strategic position in Tirana, it is designed to be a combination of classic and modern architecture, applied on first time ever applied dimensions of glass panels for decorative facade. The panels are designed to be combined with LED screens, another element of modern architecture is the “transparent concrete” which combined with lighting and other effects, creates a unique artistic space in one of the most frequented areas of the capital city. Facade elements are produced for this project can’t be found in any other building in Albania.
Façade materials:
- Fixing Systems: DORMA FH Articulated Bolts, DORMA HSW-G
- Decorative glass facade, special produced by INTERPANE
- The movable glass walls: “Low Iron – Ultra Clear” produced by Guardian.
